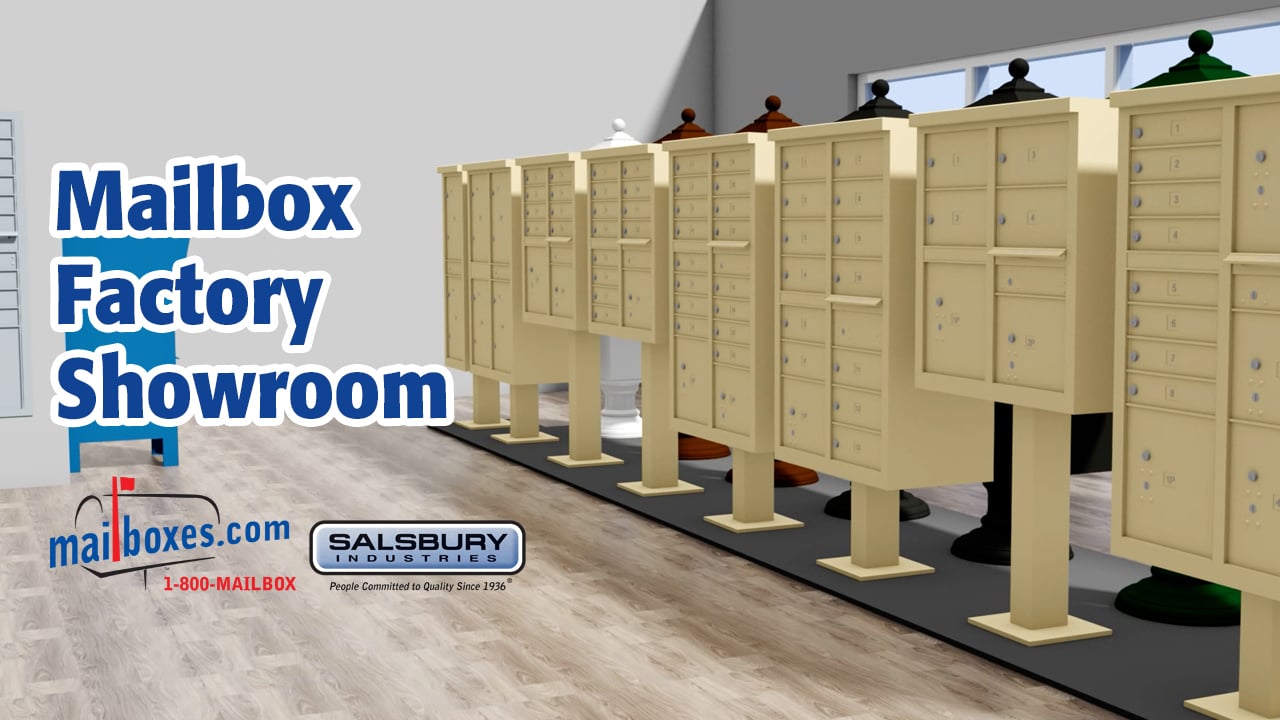Architectural Resources
Salsbury Industries provides a complete library of Mailbox Revit files, Mailbox AutoCAD blocks and Mailbox SPECS to assist Architects and Designers with the tools they need to make their design process easier. In addition to our Mailbox Revit families, Mailbox AutoCAD blocks and Mailbox SPECS, we also provide additional product information that includes installation instructions and technical drawings to ensure Designers are equipped with all the necessary product data needed for any mailbox project.
Browse and download Salsbury Industries Revit families below within our BIM Library. Don't see a product you're looking for? Type your inquiry in the message box below and one of our Customer Service representatives will contact you. Start designing your Salsbury Industries centralized mailbox equipment using our BIM content today!
Cluster Box Units (CBU's)
Outdoor Parcel Lockers (OPL's)
Private Delivery Commercial Mailboxes
Salsbury Industries' BIM models, specifications and other technical information can also be downloaded within the following online resources; click logos below:
United States Postal Service Information
- applies to 4C Horizontal Mailboxes (Standard required for new construction effective October 2006)
- applies to 4B+ Horizontal and Vertical Mailboxes (Standard for replacement and/or retrofit installations effective October 2006)
- applies to Curbside Mailboxes (Effective February 2001)
Commercial Mailbox Guidelines for New Construction and Replacement
ADA Information
- for 4C Horizontal Mailboxes
Color Chart
- for Commercial Mailboxes
- download your FREE Adobe Reader for viewing PDF files. Adobe® and Acrobat® are registered trademarks of Adobe Systems Incorporated.
- download your FREE Autodesk DWG TrueView for viewing DWG files. Autodeske® and DWG TrueView® are registered trademarks of Autodesk, Incorporated.
Opens in new window
PDF Download
Word Download
Excel Download
PowerPoint Download
Document Download
Revit BIM Model 3D Showroom
Factory Showroom Video

The 3D models above are for viewing reference only. To view additional models and other configurations that fit your project installation requirements, please download the Revit (BIM) models via the links located within the Architectural Resources section of our site and import into your project.
Architects and other industry professionals: The technology displayed in the window above is that of the Autodesk® A360 platform. This model library is intended to be a quick reference resource for product dimension, basic installation and BIM information only. All real time reviewing, collaboration and downloading functionality has been disabled.
Non-industry professionals: You can explore the tools located within the window above to quickly view these 3D models.
How to use the viewer:
- To orbit around model: Click and drag your left mouse button.
- To pan side-to-side / up and down: Click and drag the wheel on your mouse.
- To zoom in/out: Roll your mouse wheel.
- The Cube
 (upper right corner of window): Click on corners, edges and faces of this icon to change angles of model.
(upper right corner of window): Click on corners, edges and faces of this icon to change angles of model.
- The House
 (upper right corner of window): Click this icon to escape all views and go back to the default position.
(upper right corner of window): Click this icon to escape all views and go back to the default position.
All users: To view additional tools, convert the view to full screen mode by clicking this icon  within the window above.
within the window above.